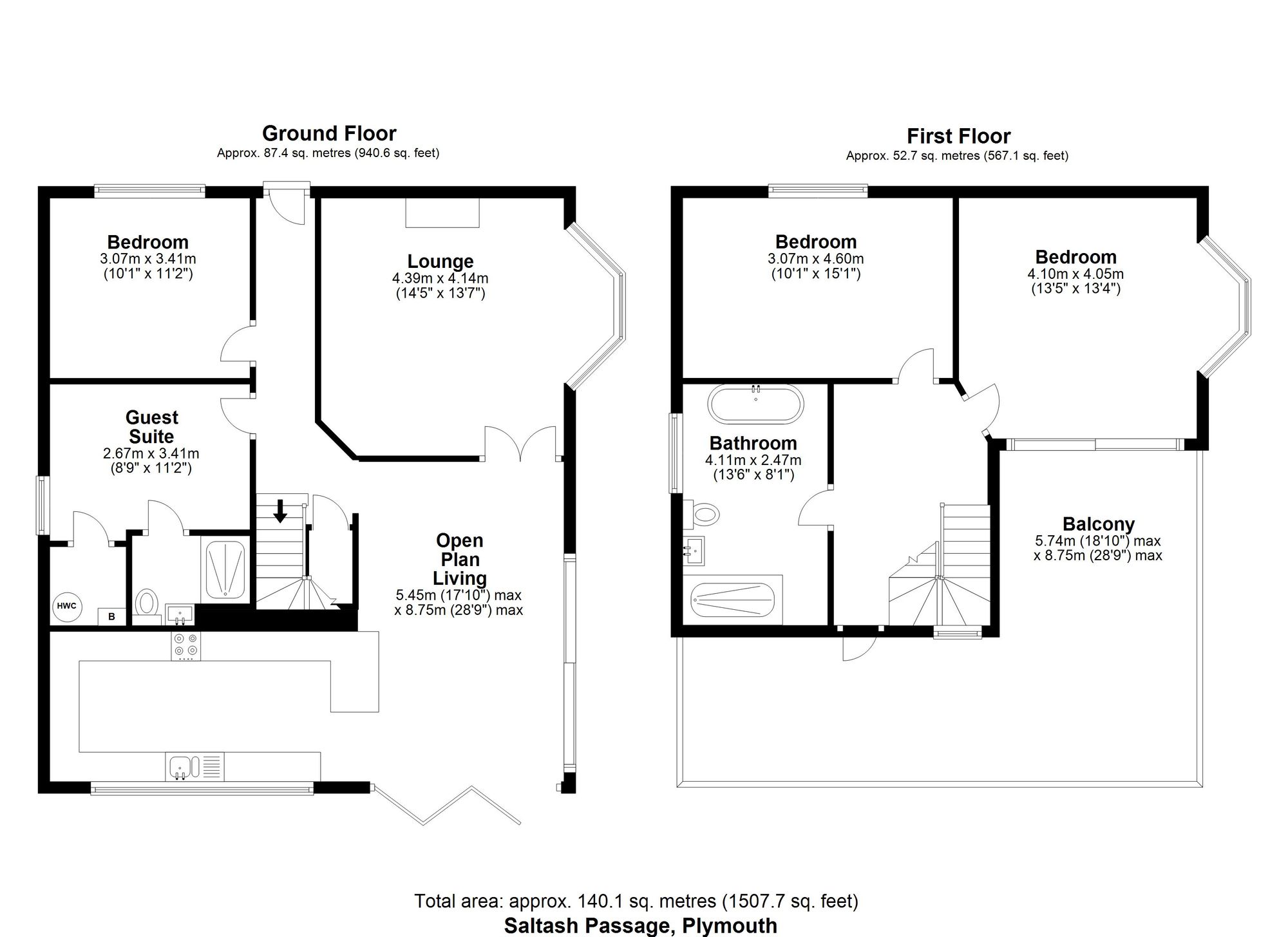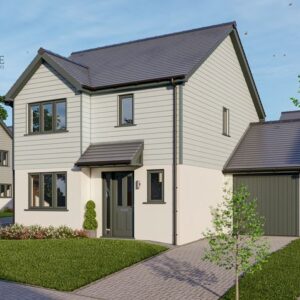Array
(
)
Array
(
[0] => https://youtu.be/I3lNFVHIc24
)
Wolseley Road, Saltash Passage, PL5
£645,000
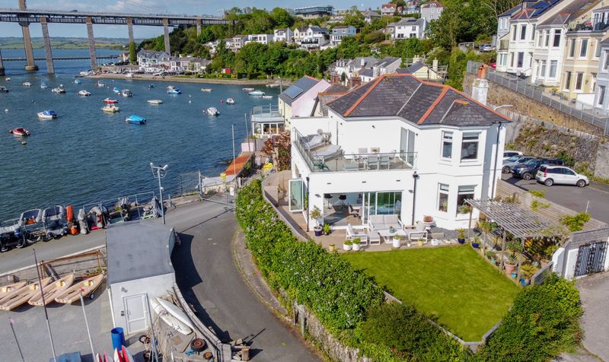
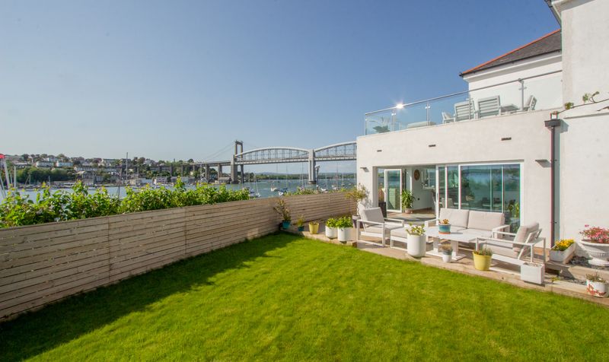
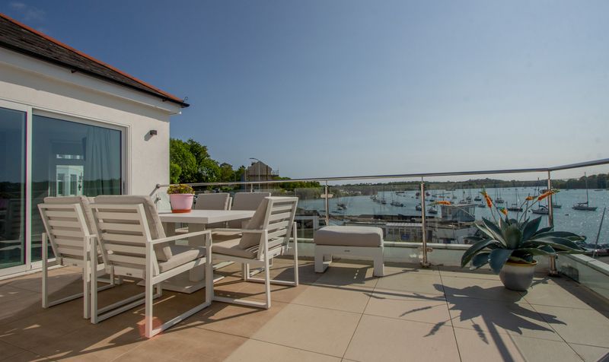
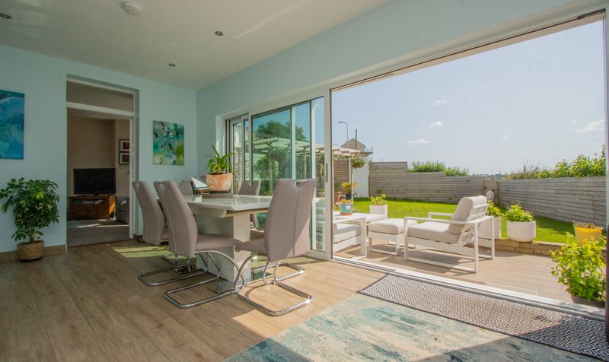

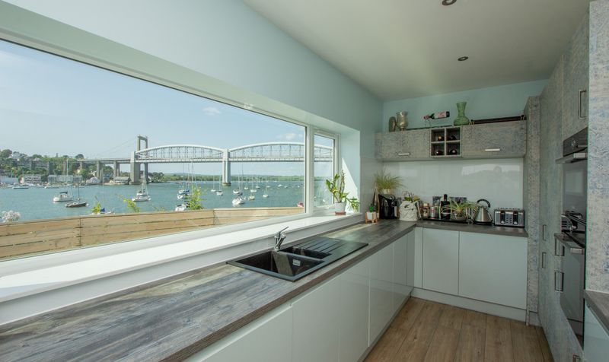


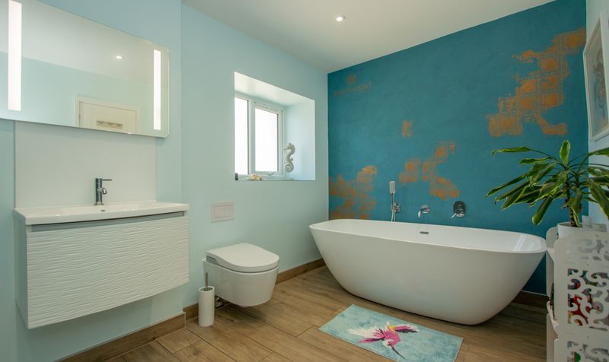

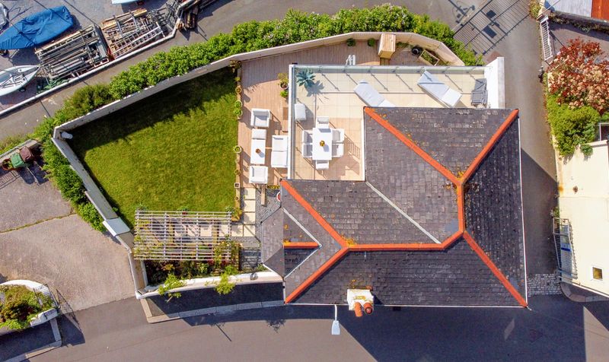
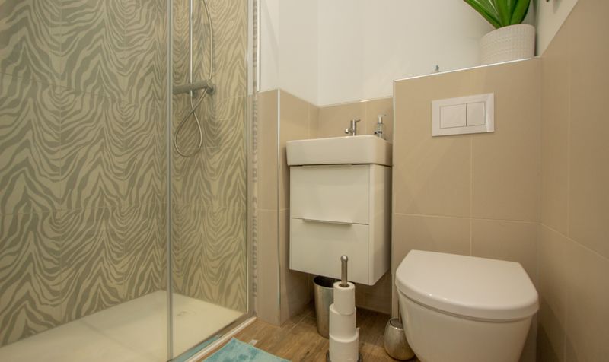
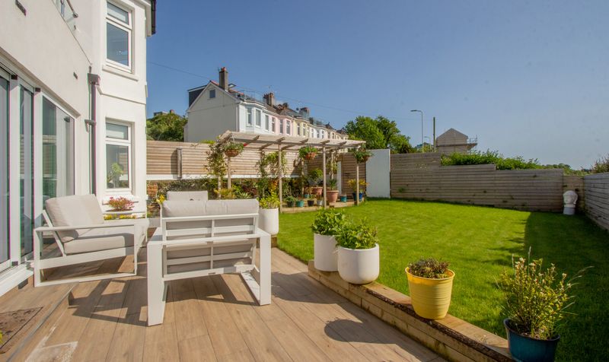
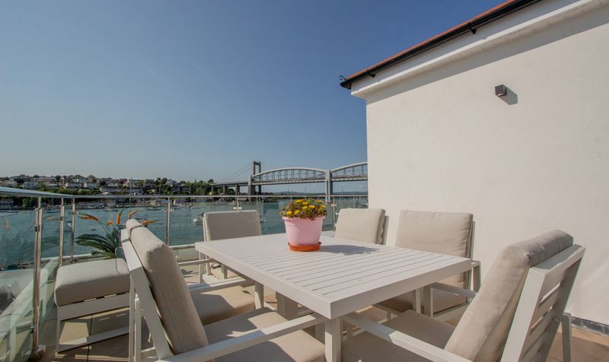
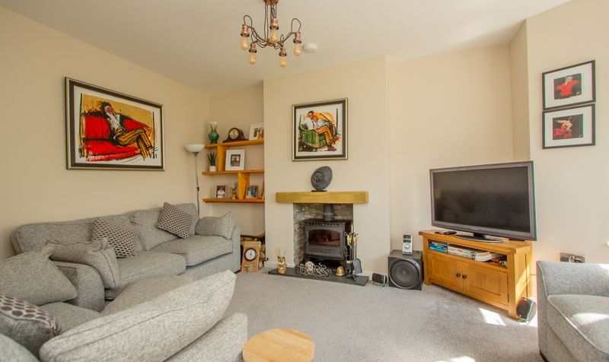

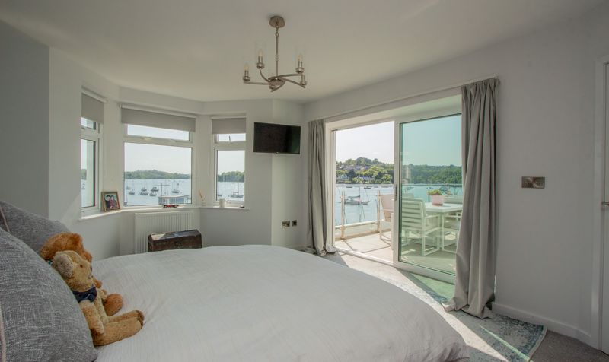
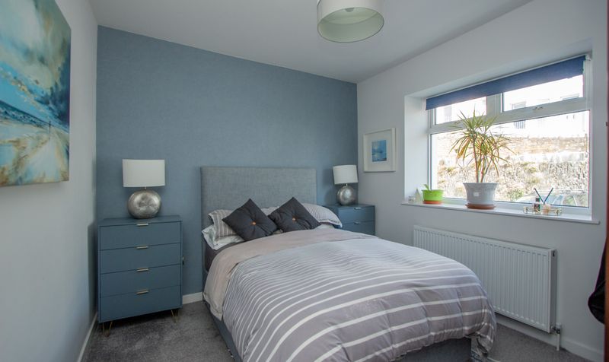
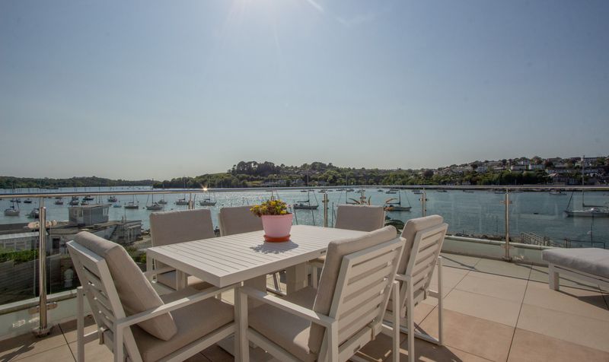
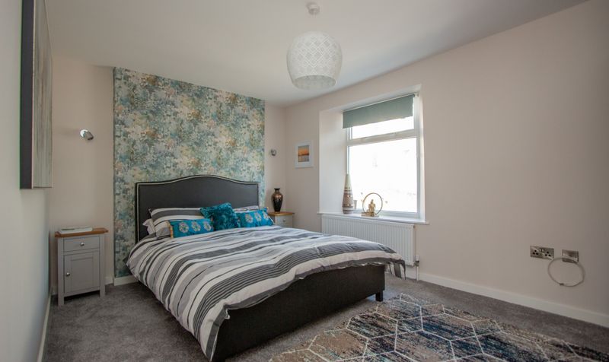
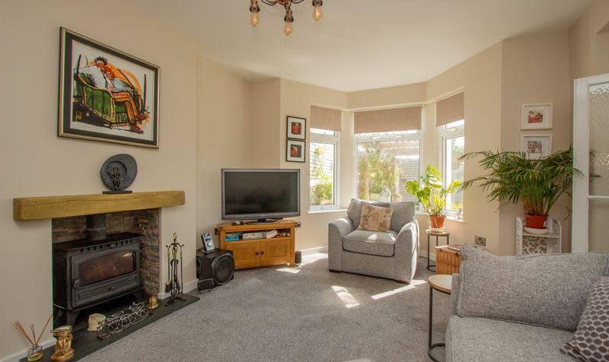
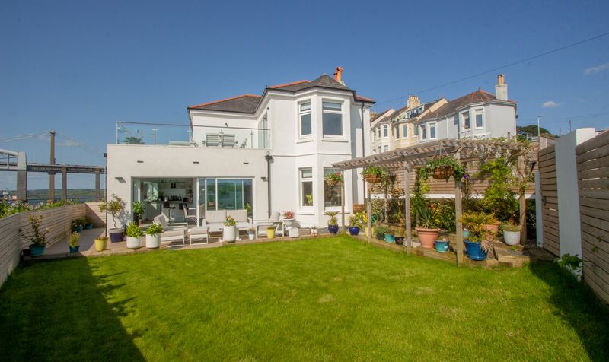
Stunning panoramic river views from this unique, redeveloped & beautifully finished home – Superb open plan living space, separate lounge, guest suite, private South West facing gardens & large roof terrace. Viewing highly advised.
Key Features
Full Description
You enter the property into the hallway, which leads to the guest suite, third bedroom and open plan living space. There are are stairs up to two further bedrooms and the family bathroom, plus access out onto the roof terrace. There is a large under stairs storage cupboard.
The open plan living space is a superb space with panoramic views over the River Tamar. There are triple Bi-Folding doors and three sliding patio doors which brings the garden space into the property, with easy access out onto the patio. There is a large fitted Wren kitchen with a plethora of integral appliances. The open plan living space has underfloor heating and French doors open into into the lounge.
The lounge has a large bay window to the side elevation, with views over the gardens and the water. There is a large feature fireplace with an inset wood burner to finish.
Both the third bedroom and guest suite are large bedrooms, with the guest suite having an en-suite shower room and the airing cupboard which houses the combi boiler and hot water cylinder. The guest suite has views towards the water. The en-suite shower room has tiled splash backs, with a large walk in shower cubicle, low level w/c and a hand wash basin. There is an extraction fan to finish.
Upstairs, the first floor landing gives access to the main bedroom, second bedroom and the family bathroom. There is a door opening onto the roof terrace and a window to the rear elevation, flooding the room with natural light.
The main bedroom has dual aspect windows and doors which offer jaw dropping views over the water. There are sliding patio doors opening out onto the roof terrace, with ample space for an array of large furniture and a stunning Venetian plaster feature wall. Bedroom two is an excellent double size.
Finally, the bathroom is an excellent size, with a large walk in shower, modern freestanding bath, low level w/c with bidet and a hand wash basin. There are two feature walls with Venetian plaster, plus an obscured window to the side elevation, heated towel rail and an extraction fan to finish.
This fabulous property has been redeveloped to a very high standard and offers flexible living accommodation. The bedrooms can be used downstairs, which would allow the main bedroom to become the lounge, with access onto the roof terrace. This standard of property very rarely becomes available, and is perfect for someone who spends time on the water, who wants to downsize, or is after something out of the ordinary in one of Devons best kept secrets.
Outside
Externally, the rear gardens have been landscaped to create a private haven, with a large level lawn area, a Pergola awash with colour from flowering pretty plants and a patio which is accessed via the open plan living space.
The roof terrace can be accessed via the landing and main bedroom and offers tremendous, panoramic views down the River Tamar and across to Cornwall. There is ample space for an array of large outside furniture, with outside power points.
The property also has a standalone garage with hardstand parking in front. The garage is a large single garage with an up and over door, offering handy outside storage space.
Tenure & Services
Tenure – Freehold
EPC – C
Council Tax Band – E
Contact us about this property
| Call us on 01752 202121 | |
| plymouthsales@atwell-martin.co.uk | |
| 65 Southside Street, The Barbican, Plymouth, PL1 2LA |
Similar Properties
-
-
Full Details
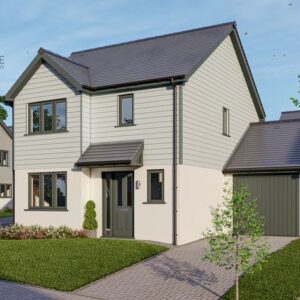 Sale Agreed STC
Sale Agreed STC -


