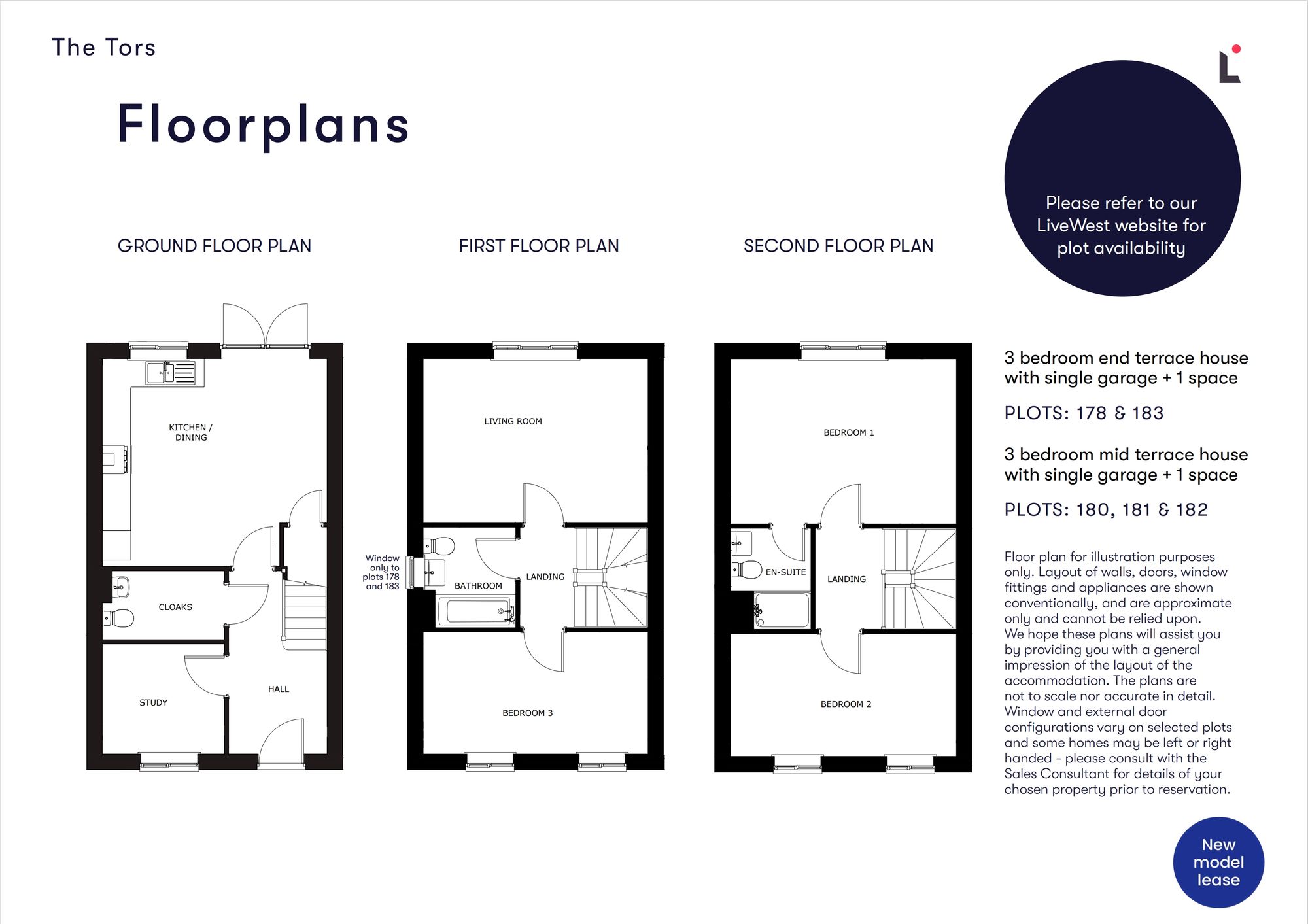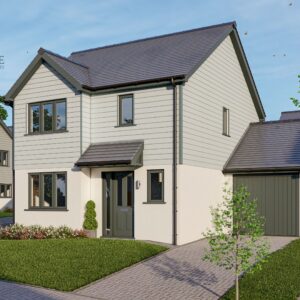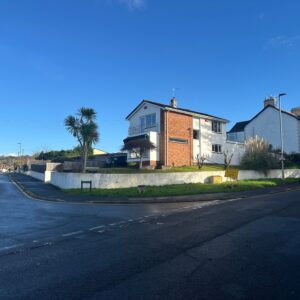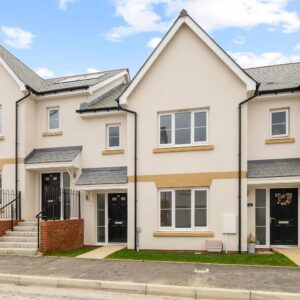Array ( ) Array ( )
The Tors, Tavistock, PL19
£86,250
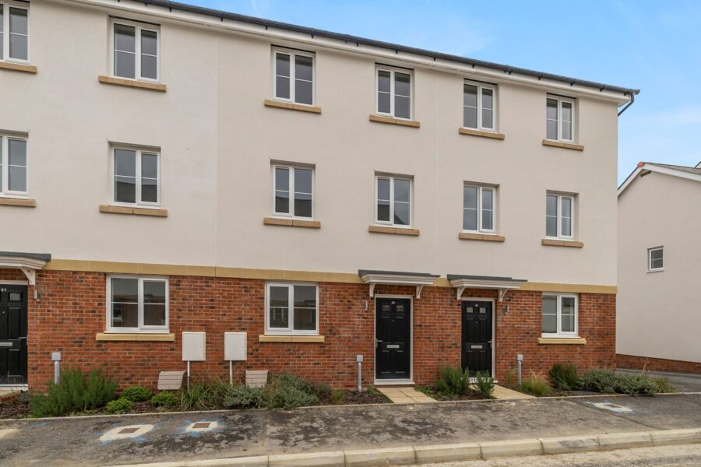

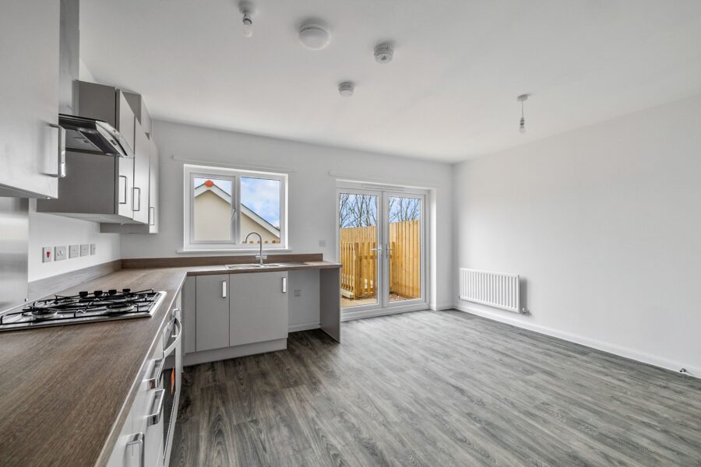

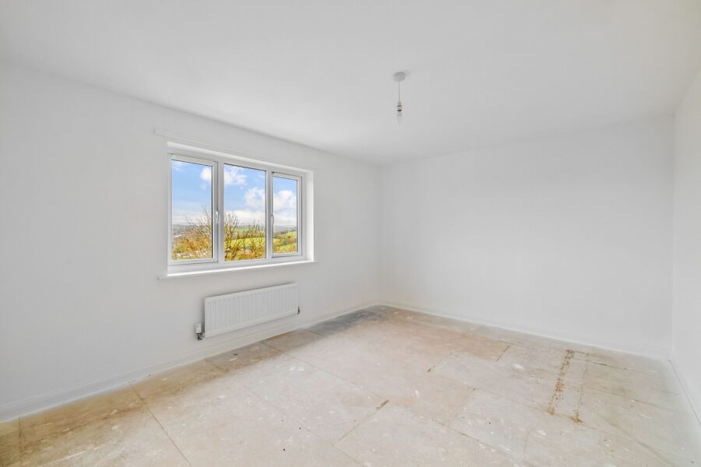
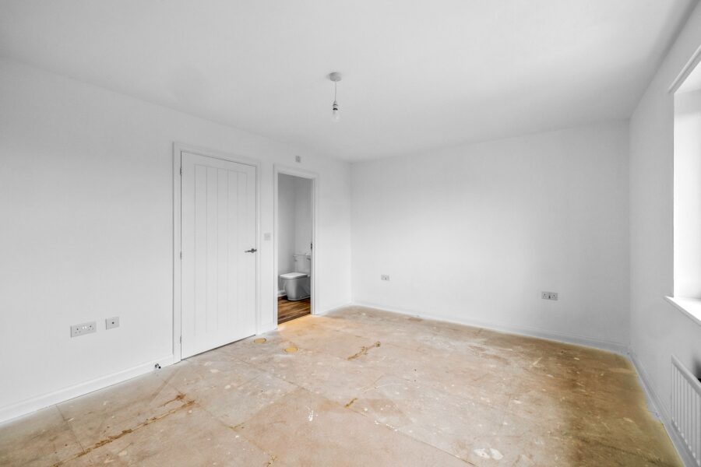
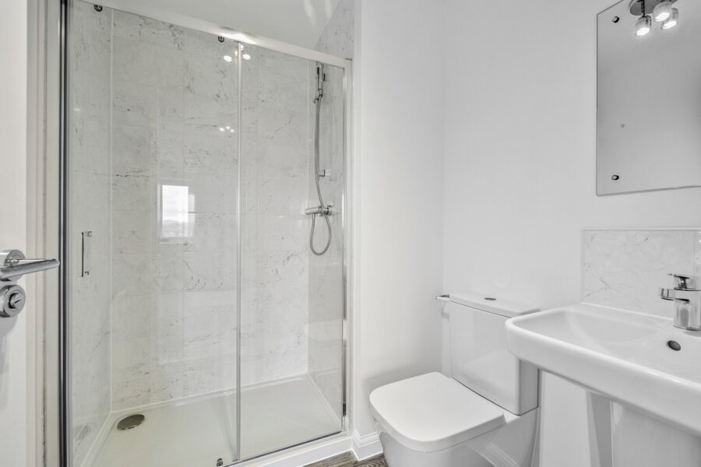
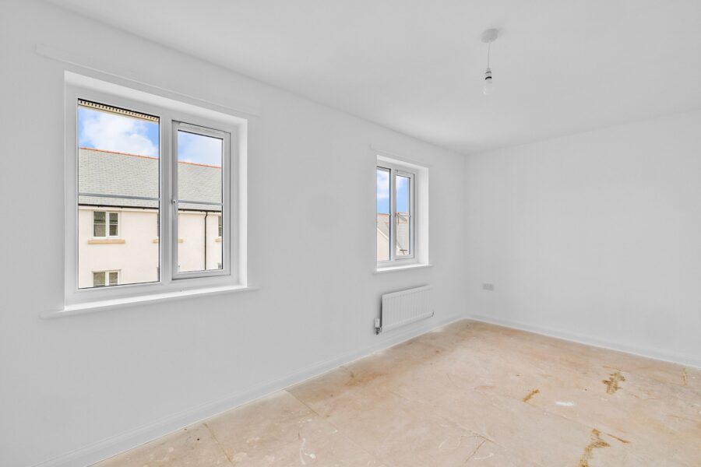
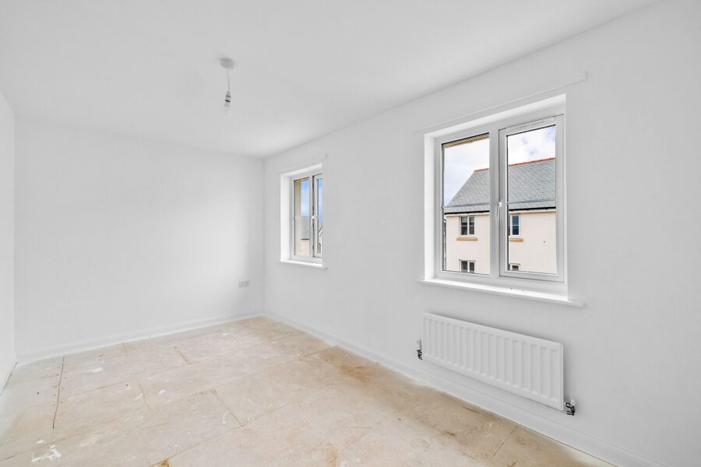
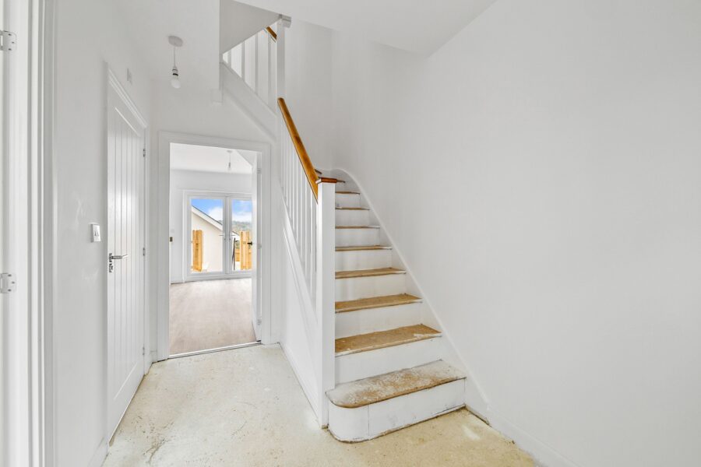
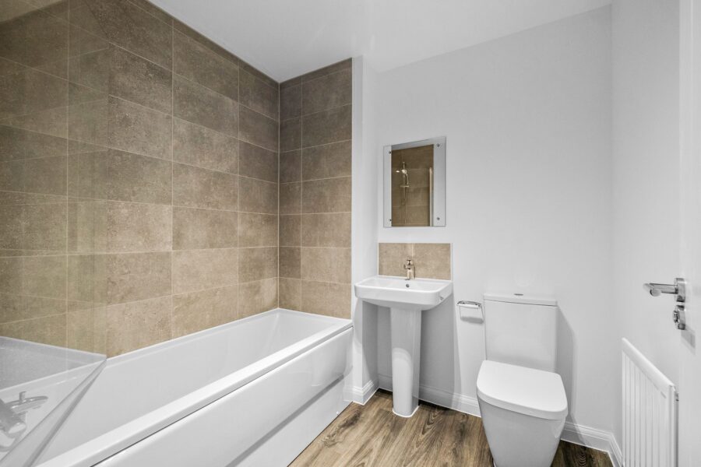


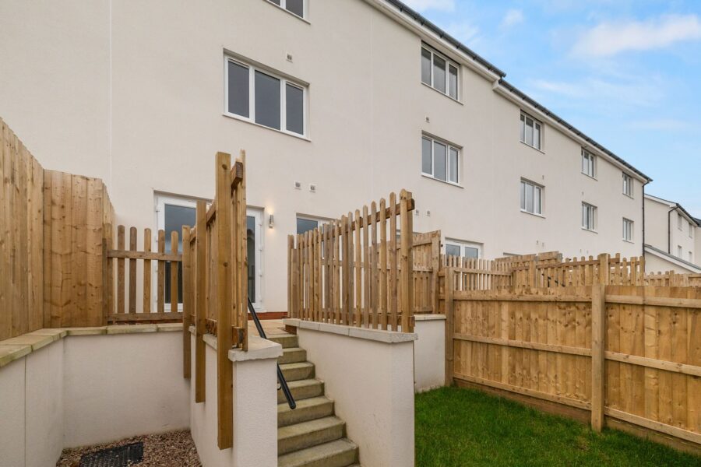
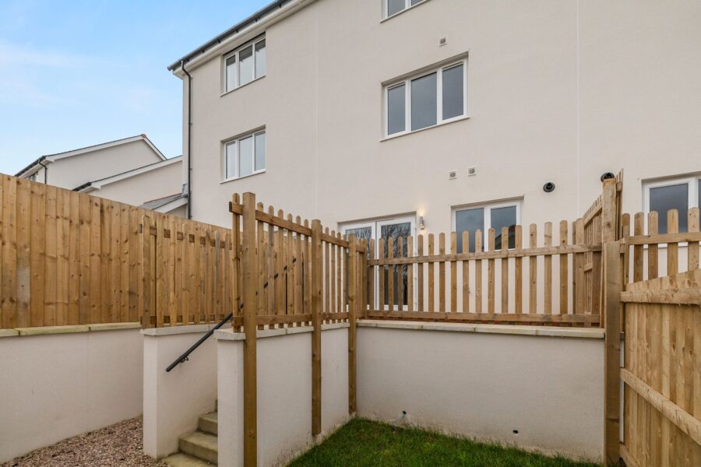
Plot 182 is a 3 double bedroom shared ownership home in Tavistock with study, kitchen/diner, living room, en-suite, bathroom, downstairs WC, rear garden, garage & parking. No local connection needed.
Key Features
Full Description
Plot 182 is a newly built 3-bedroom mid-terraced shared ownership home situated in the charming market town of Tavistock.
Leading into the entrance hallway with stairs leading up to first floor. The ground floor features a fitted kitchen/dining room with French doors leading out to the patio area, guest cloakroom and study.
Venture to the first floor to discover the living room which overlooks the rear garden and views across the countryside, family bathroom and bedroom three.
The main bedroom on the second floor has views across the countryside and comes complete with an en-suite shower room and bedroom two is also located on this floor.
Plot 182 benefits from a lawned rear garden and a single garage with parking in front.
Don’t miss the opportunity to make this property your own. Contact us today to schedule a viewing.
*£99 reservation fee for homes reserved From 18.11.24 and before 5pm on 31/12/2024. Subject to affordability assessment and formal offer from LiveWest.*
There is no local criteria connection with this shared ownership property and it is available to purchase on a 25% share at £86,250 with £592.97 per month rent. Total open market value for plot 182 £345,000.
Shares are available from 10%-75% depending on your lease and affordability.
Service Charge: £15.01 per month Building Insurance: £13.89 per month.
Entrance Hallway
Front door leading into entrance hall, with stairs leading up to first floor and door through to:
Study
The study has plenty of space for a desk, cabinets etc. for working from home.
Downstairs Cloakroom
Downstairs cloakroom with white suite comprising WC and wash hand basin.
Fitted Kitchen/Dining
L-shaped kitchen with wall and base units, worktop and stainless steel one and half bowl sink unit. Oven and hob and plenty of space for table and chairs. Window to rear garden and French doors leading to the rear garden. Understairs cupboard for useful storage.
First Floor Landing
Stairs leading up to first floor landing and doors leading to:
Living Room
Living room with large window overlooking the rear garden and plenty of space for settee and chairs.
Bedroom Three
Double room with space for bedroom furniture and two double glazed windows overlooking the front garden.
Family Bathroom
Bathroom with white suite comprising panelled bath with shower over, glazed screen and fully tiled around the bath. WC and wash hand basin.
Second Floor Landing
Stairs lead up to second floor landing with doors leading through to:
Bedroom One
A double bedroom with large window overlooking the rear garden and space for wardrobes etc. Door leading through to:
En-Suite Shower
Comprising white WC and wash hand basin. Separate shower cubicle with sliding glazed door and fully tiled inside cubicle.
Bedroom Two
A further double bedroom with two double glazed windows to the front of the home and area suitable for wardrobes etc.
HOW DOES SHARED OWNERSHIP WORK
Shared ownership, also known as part rent part buy, is a way to help people get onto the property ladder. You buy a percentage of a house and pay rent to LiveWest for the remaining share. This means smaller deposits, smaller mortgage, and the rent you pay on the remaining share is charged at a discounted rate. You can buy more shares as and when you can afford to, usually between 25%-75% and eventually up to 100%, in most cases, you can own your own home outright.
Contact us about this property
| Call us on 01752 202121 | |
| plymouthsales@atwell-martin.co.uk | |
| 65 Southside Street, The Barbican, Plymouth, PL1 2LA |

