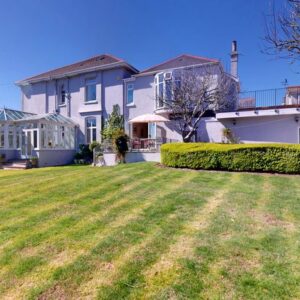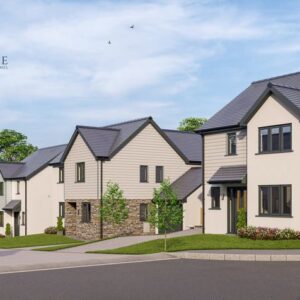Array ( ) Array ( )
Valley View Lane, Callington, PL17
£470,000

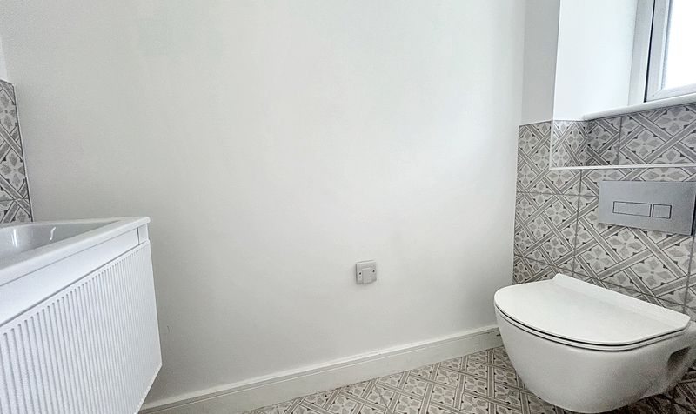
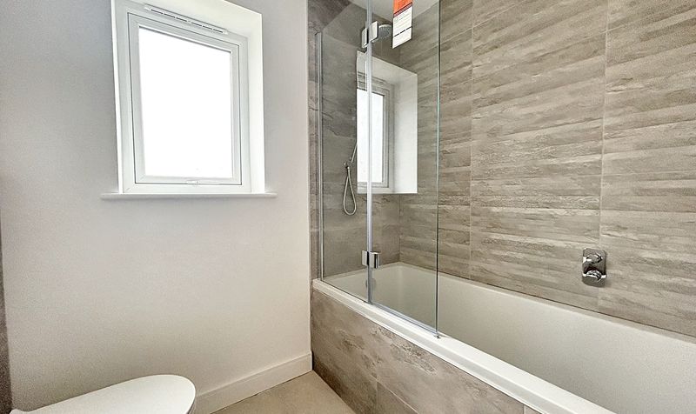

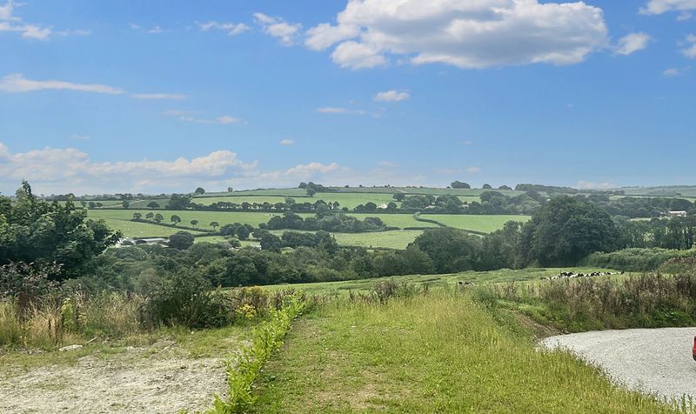
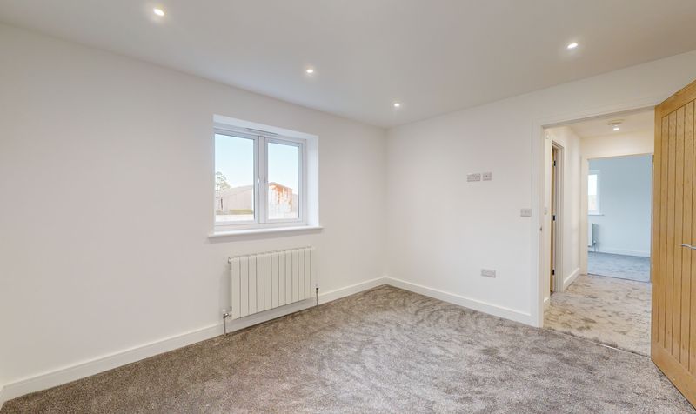
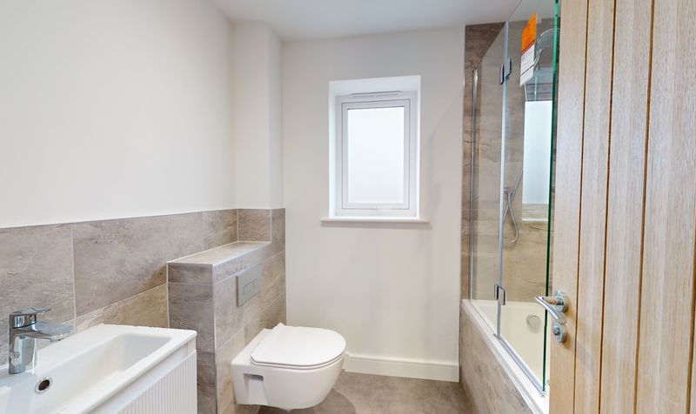
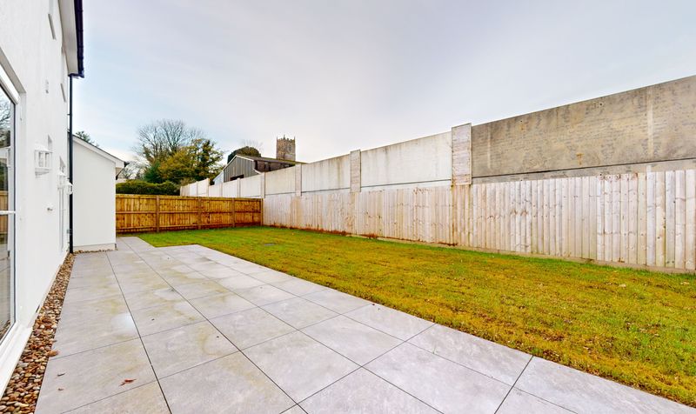
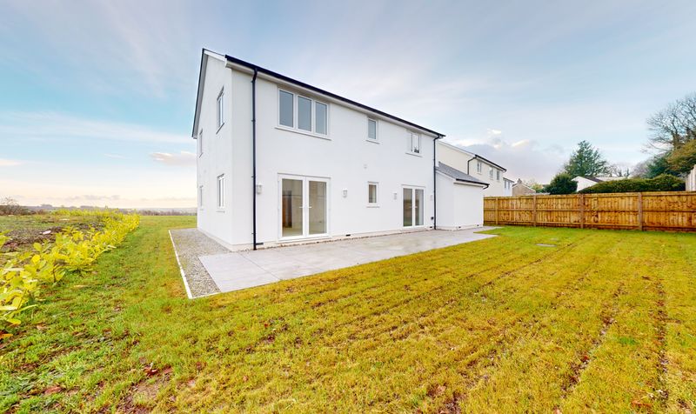
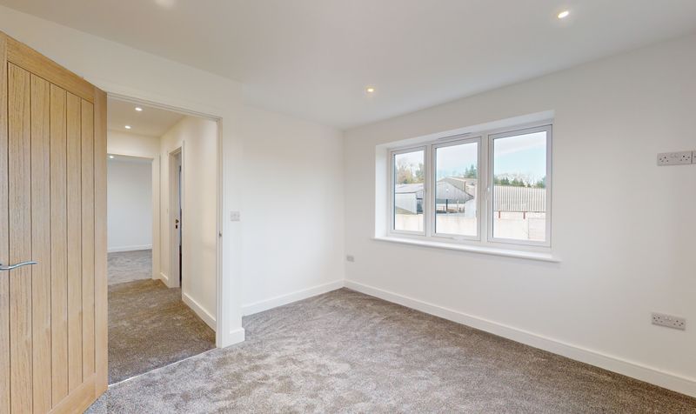
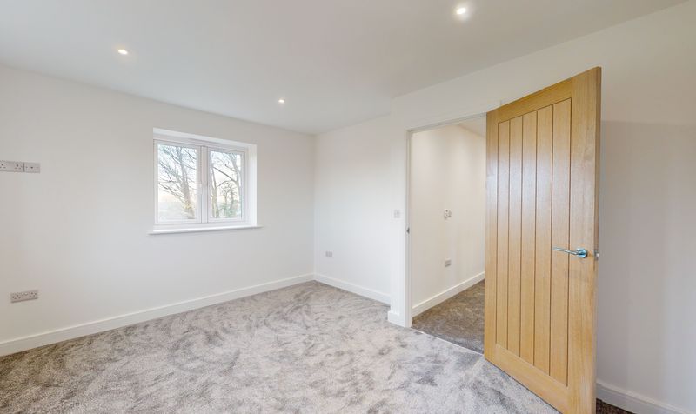
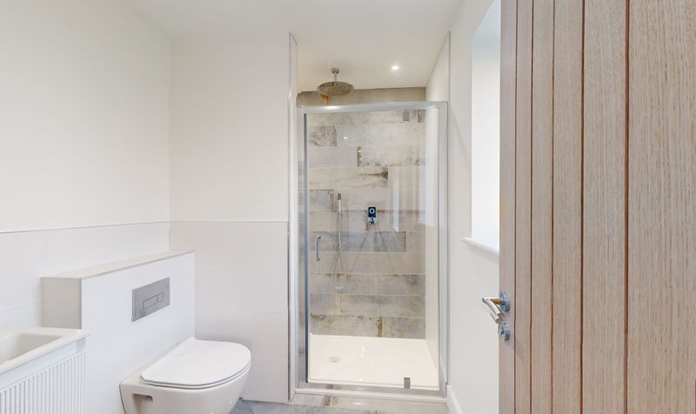
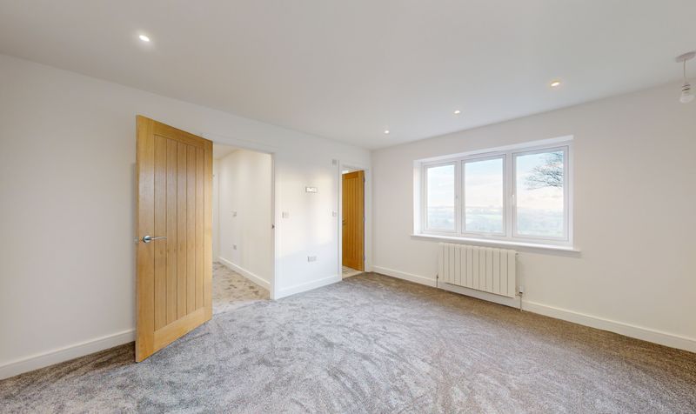

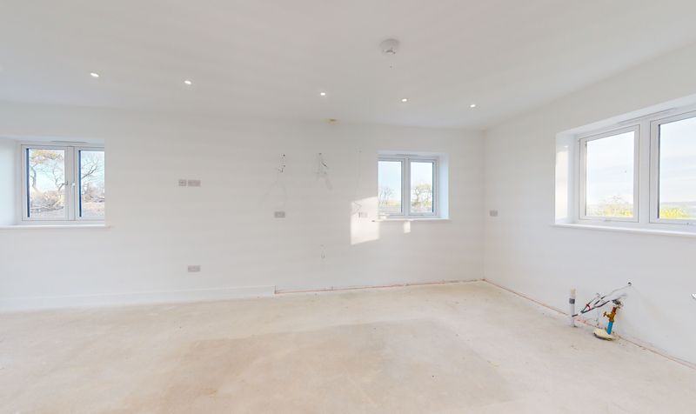

Sale Agreed STC
Only 2 DETACHED HOMES REMAINING! Four double bedrooms, en-suite. spacious living room, kitchen/diner, family bathroom, utility room, cloakroom. Good-size gardens, garage, driveway, countryside views.
Key Features
Full Description
Located within a private enclave of only four homes, this newly built detached house exudes comfort. Boasting four double bedrooms, including an en-suite to the main bedroom, this immaculate property is ideal for families seeking space and tranquillity. The lovely size living room offers a fabulous space, while with the kitchen/diner you are able to choose the wall and base units. Convenience is key with a family bathroom, utility room, and downstairs cloakroom enhancing every-day living. Step outside to discover the good-size gardens with French doors leading from the living room and kitchen/diner to a charming patio area, perfect for al fresco dining. An idyllic setting with countryside views, this home also features a garage, driveway parking for multiple vehicles, and the perfect balance of elegance and functionality.
Entrance Hall
Entrance porch and door lead into the hallway with stairs leading to first floor and doors to:
Downstairs Cloakroom
Cloakroom comprising low level WC, wash hand basin and double glazed window to the front of the house.
Living Room
A fantastic size living room with French doors leading onto the patio area and rear garden. Plenty of space for settees, chairs and other furniture. Double glazed window to the front of the property.
Kitchen/Dining Room
Fitted kitchen with your choice of wall and base units, quartz worktop and upstand. Integrated appliances to include: Neff single fan oven with combination oven above, Neff induction hob with extractor over, full size dishwasher and fridge/freezer. Stainless steel one and half bowl sink unit with double glazed window looking over the front garden. French doors leading out to patio area and rear garden. Plenty space for dining room table and chairs. Door leading through to:
Utility Room
Your choice wall and base units with worktop and upstand. Space for washing machine and space for tumble dryer.
First Floor Landing
Stairs lead up to the first floor landing with doors leading through to:
Bedroom One
Double bedroom with double glazed window overlooking the front garden with countryside views and door through to:
En-Suite Shower Room
The en-suite shower room is fitted with wall mounted wash hand basin, WC and glazed shower cubicle with thermostatic shower. Half tiled walls extending to full height in shower cubicle. Heated towel rail. Double glazed window to the front.
Bedroom Two
A further double bedroom with double glazed window to the front and side with views across the countryside.
Bedroom Three
A further double bedroom with double glazed window to the rear and side with views across the countryside.
Bedroom Four
Double room with double glazed window to the rear of the house overlooking the rear garden.
Family Bathroom
Bathroom with white suite comprising wall mounted wash hand basin, low level WC and panelled bath with shower over and glazed screen. Half height tiling extending to full height around the bath and tiled flooring. Heated towel rail. Double glazed window to the front of the property.
Contact us about this property
| Call us on 01752 202121 | |
| plymouthsales@atwell-martin.co.uk | |
| 65 Southside Street, The Barbican, Plymouth, PL1 2LA |




